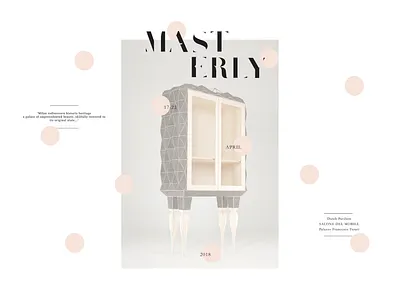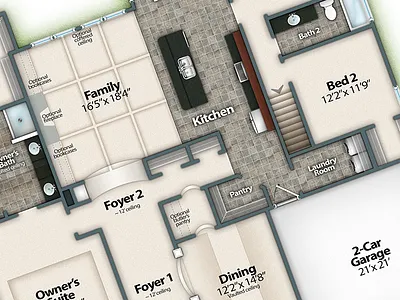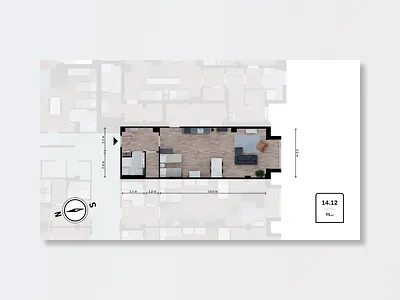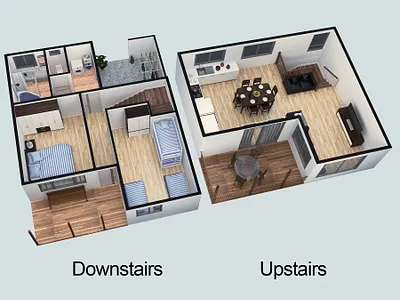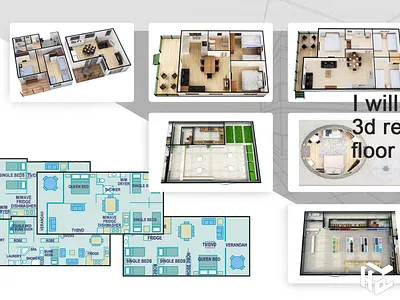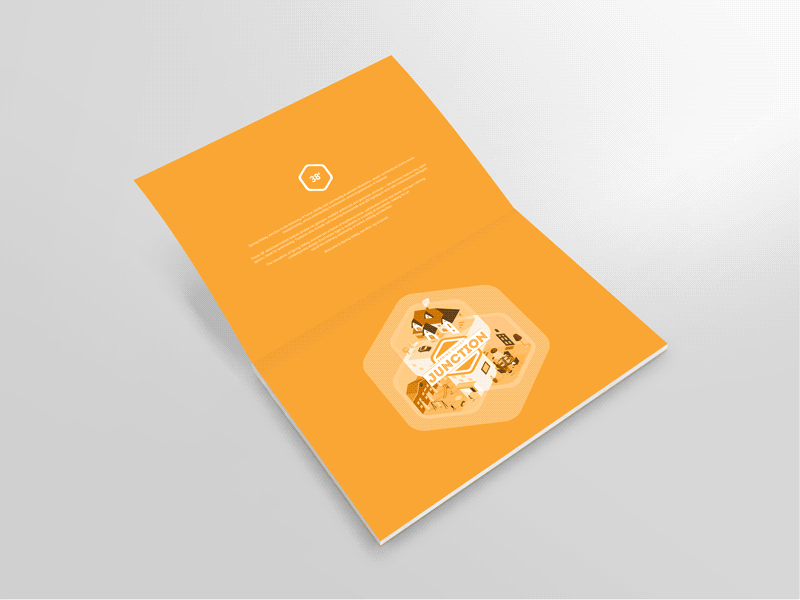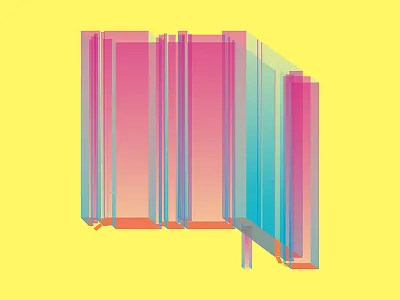-
223.2k
-
01.3k
-
01k
-
103.4k
-
103.5k
-
0764
-
20852
-
51k
-
112.1k
-
32.4k
-
152.4k
-
71.7k
-
2886
-
01.3k
-
11k
-
41.4k
-
31.3k
-
31.1k
-
21.2k
-
0429
-
12.4k
-
0800
-
141.6k
-
51.2k
Loading more…
