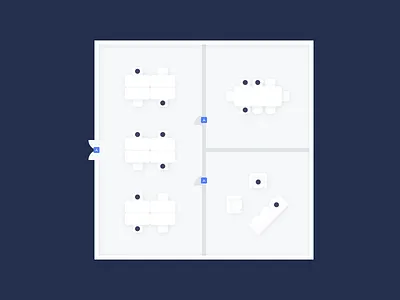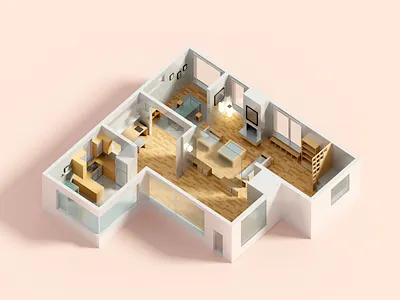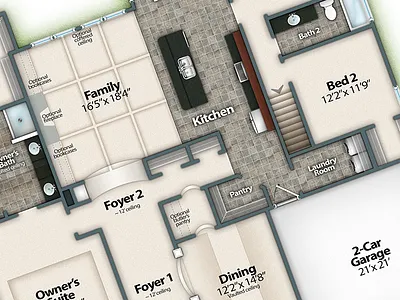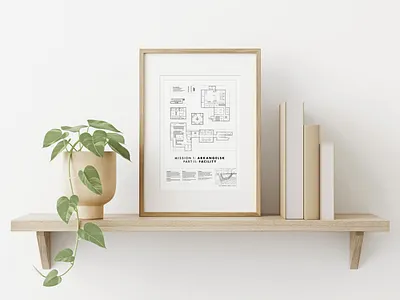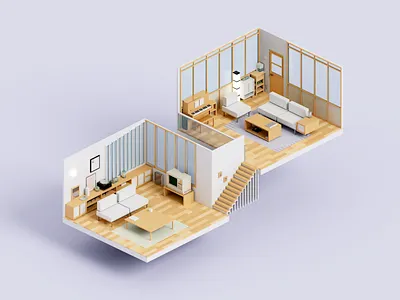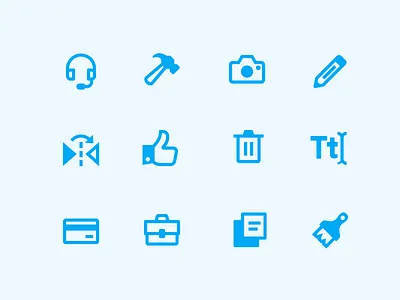-
5011.7k
-
9534.6k
-
11.4k
-
123.5k
-
1596
-
1545
-
01k
-
103.3k
-
103.5k
-
20849
-
32.4k
-
0425
-
12.4k
-
0798
-
2670
-
1866
-
1522
-
22.4k
-
0712
-
01.8k
-
1111
-
12233.7k
-
20718.3k
-
30221.9k
Loading more…
