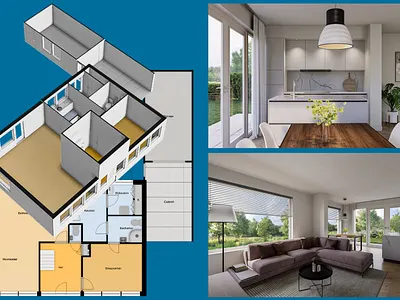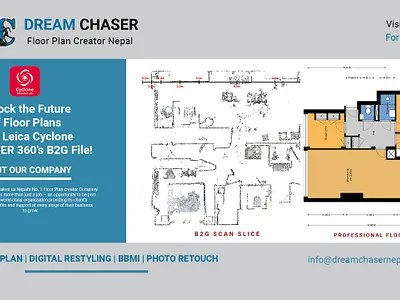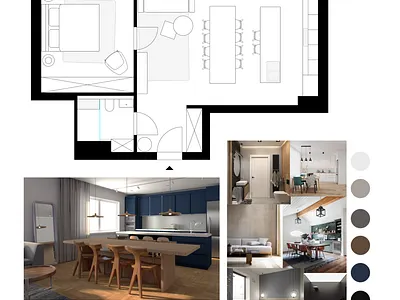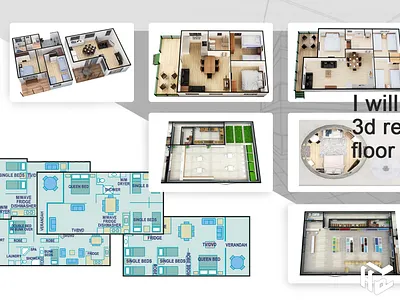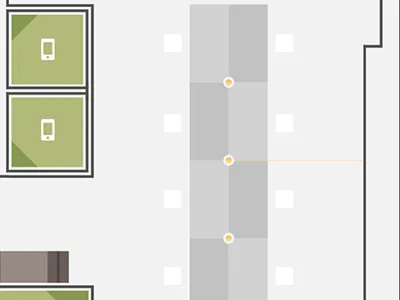-
0434
-
123.8k
-
0225
-
0344
-
173.1k
-
0480
-
123.5k
-
153.7k
-
41.5k
-
1596
-
143.3k
-
186.2k
-
101.6k
-
11.9k
-
0641
-
81.5k
-
1545
-
1521
-
0235
-
11.5k
-
91.5k
-
9789
-
254.1k
-
133k
Loading more…
