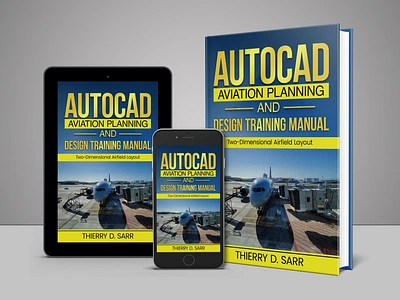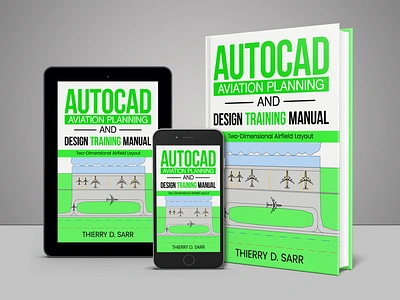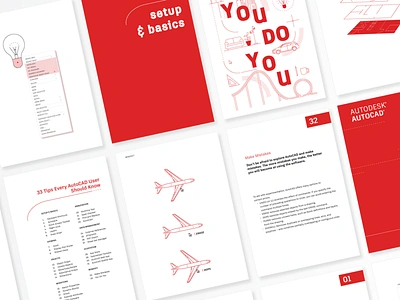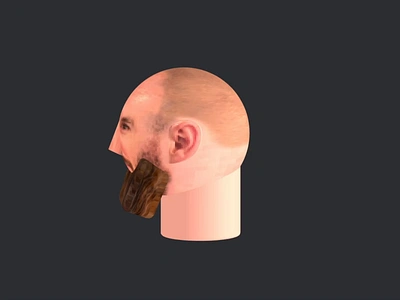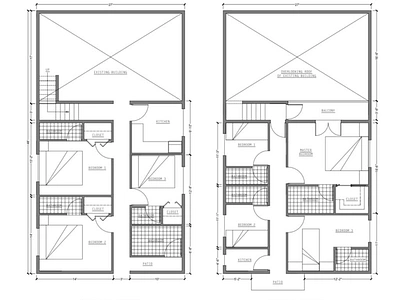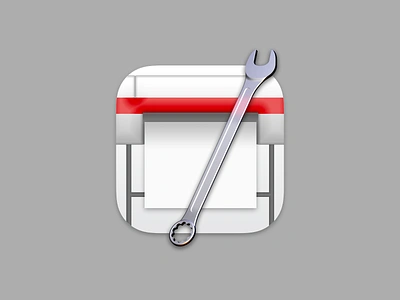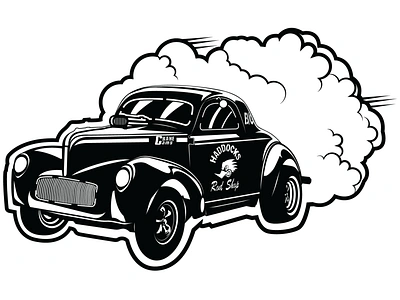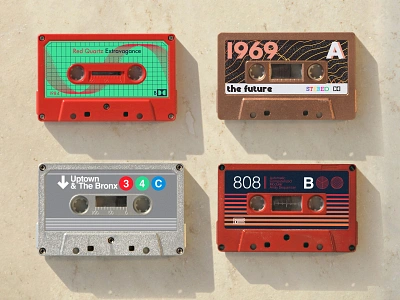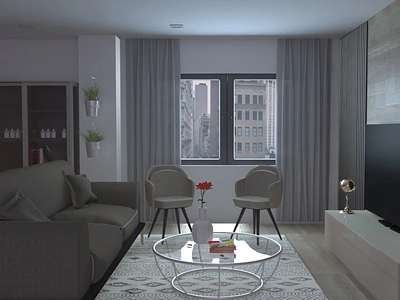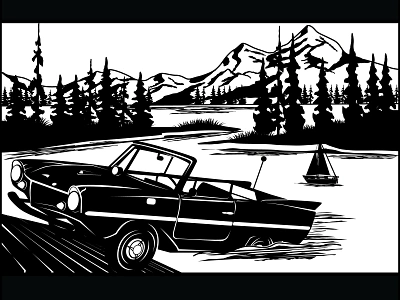-
1240
-
0178
-
10038.6k
-
153.5k
-
3852
-
11.9k
-
2165
-
0485
-
1763
-
1260
-
1291
-
15823.7k
-
1188
-
1239
-
72.8k
-
21.6k
-
5520
-
81.8k
-
062
-
3778k
-
2433
-
1258
-
0219
-
2356
Loading more…
