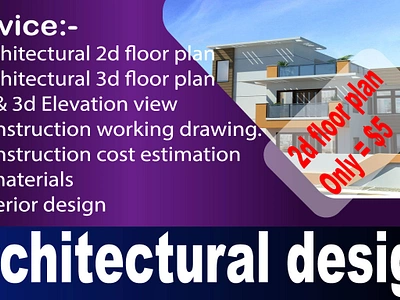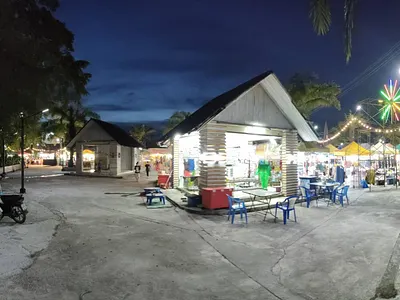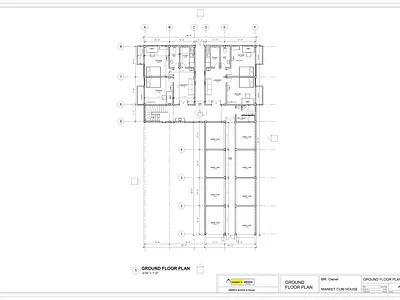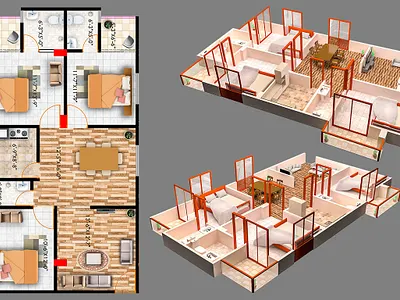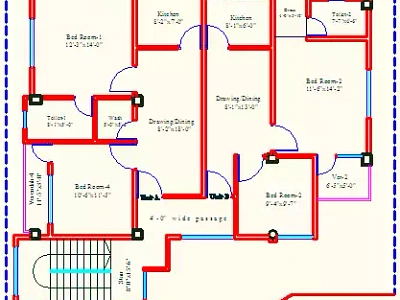-
31.2k
-
0306
-
104.4k
-
01.4k
-
43.8k
-
11.5k
-
12.5k
-
2580
-
2132
-
1265
-
3941
-
1649
-
3650
-
0269
-
1417
-
1176
-
0490
-
13.1k
-
9666
-
0650
-
11.9k
-
12.1k
-
0807
-
13771
Loading more…



