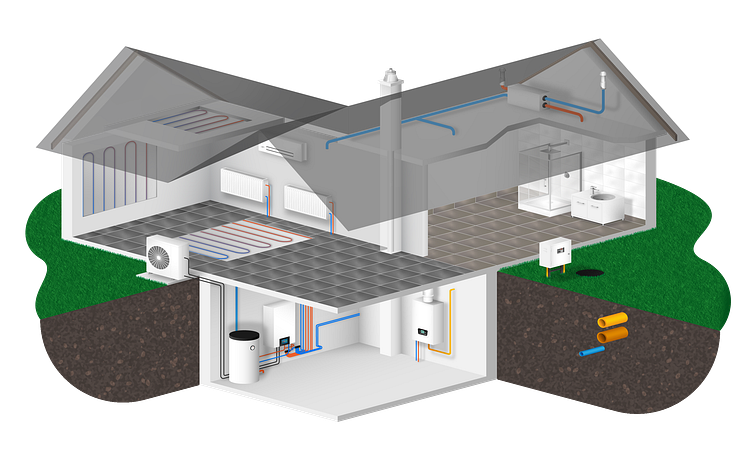Isometric home appliances project
The main challenge of this project — besides that this was my first isometric illustration ever — was that the customer didn't like the usual isometric angles, but rather wanted a more frontal view of the house and appliances. This took me a lot of experimenting with different grids and angles.
The house had to contain many appliances and the way they work. That took me a lot of research and iteration with the customer until everything worked the way it should and were at the place it should.
I also color coded the different parts of the system for a better understanding.
I didn't know if the customer later might would use the illustrations elsewhere or if he'd want to include a zoom feature, so I drew some details for the appliances.
I had to be clever with the groupings and layers of each area of the house, because later it had to be animated. So I was also working closely with a front end developer.
Most pipes are hidden under the floor and behind walls, but when you hover over a section you get to see how they work, like on the CSS animation below, where you can see the hot and cold water with the drainage connected to the main sewer outside of the house.





